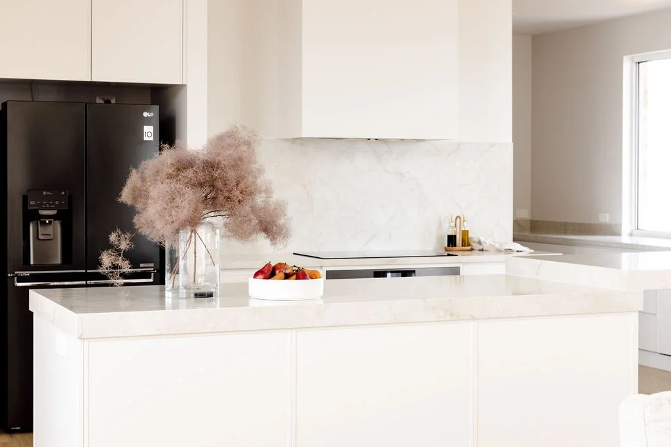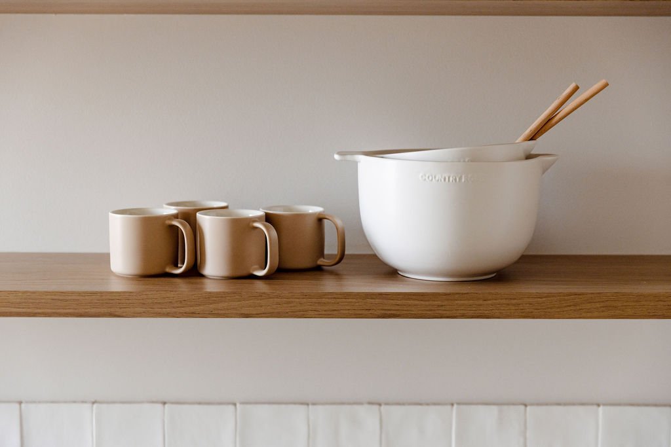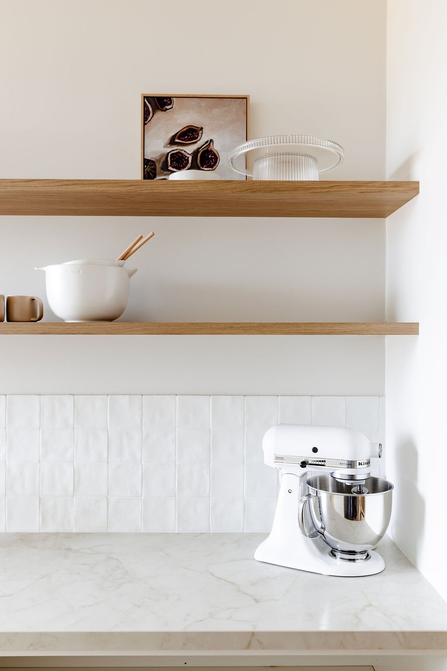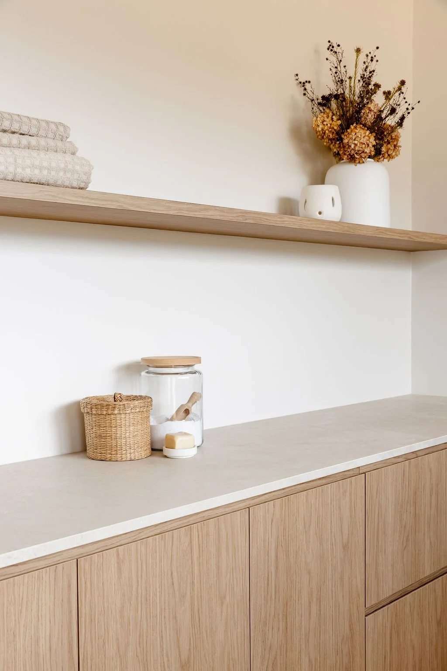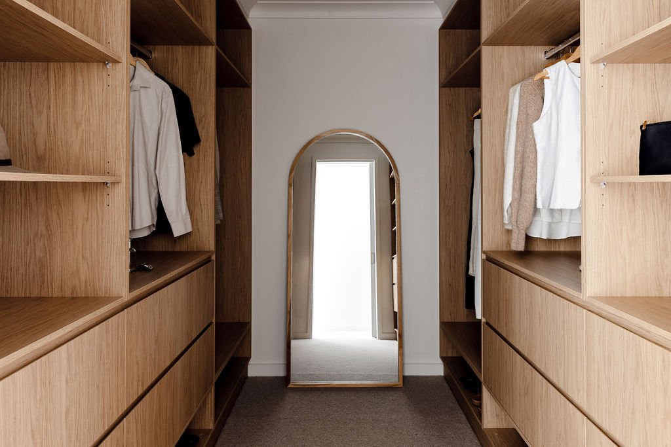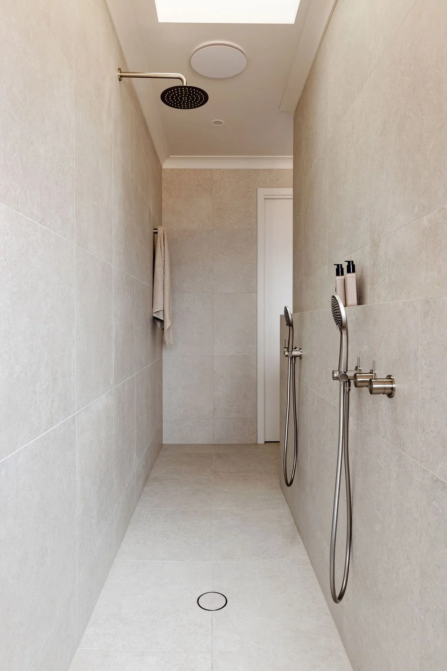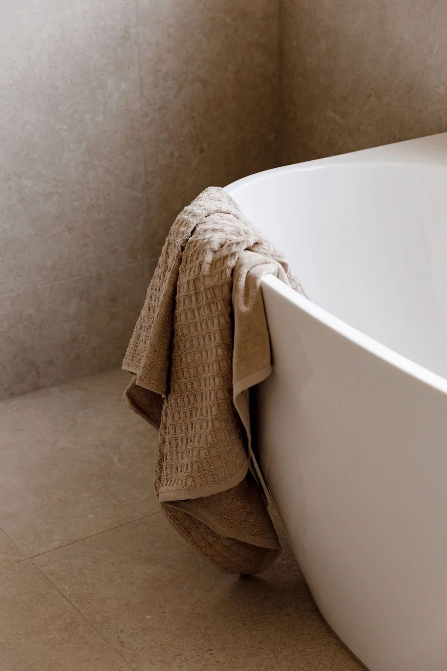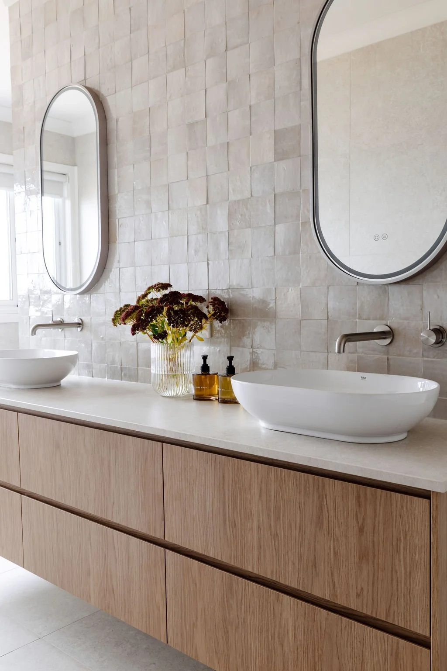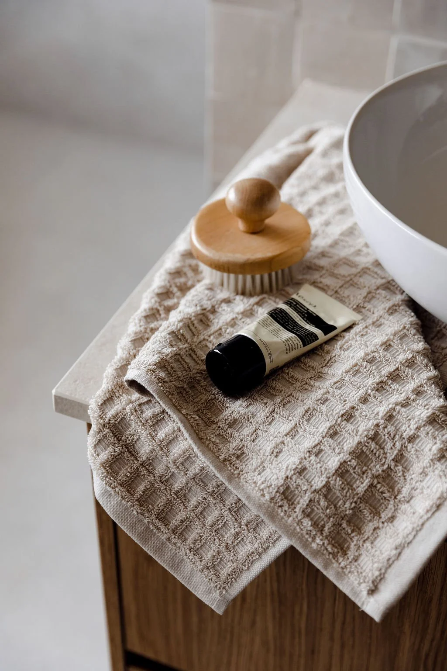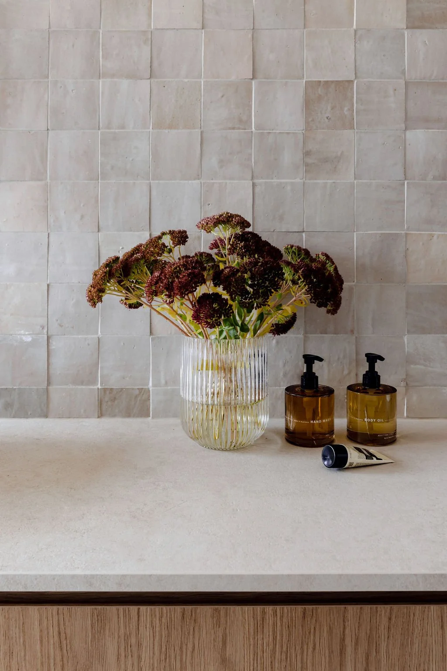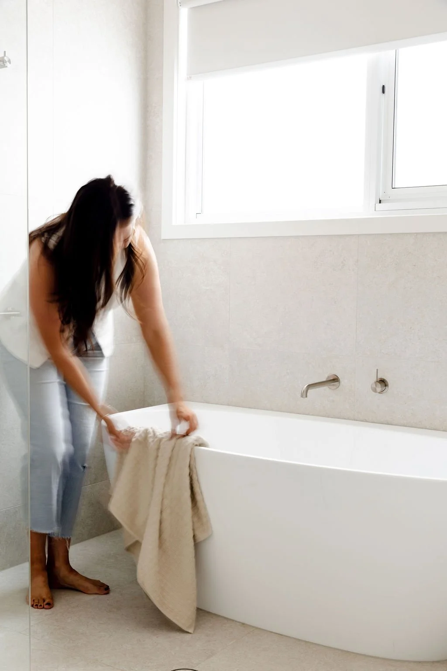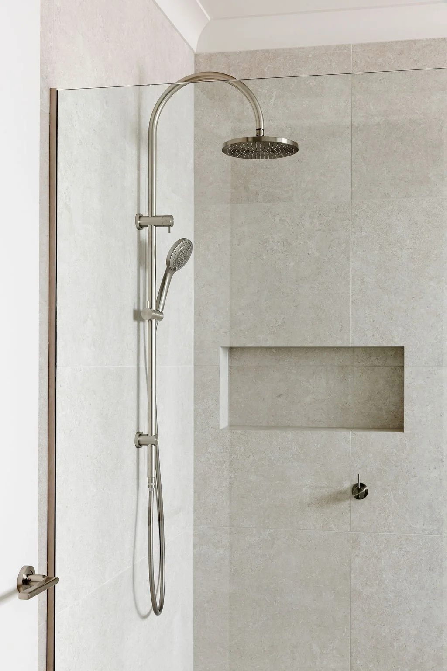Interior Design & Styling - The Sanctuary Interior Design | Photography - Bec Haycraft | Videography - Kim Blanza
This home is a celebration of detail and thoughtful design—a place made for everyday life and meaningful connection, designed to grow with the people who live in it.
A timeless custom build for a young family in North-East Victoria, curated by interior designer Brooke Kilo to balance everyday ease with refined, earthy materials.
Perched above the tranquil waters of Lake Hume in North-East Victoria, sits a newly built home aptly nicknamed The Lake House. Designed for a young family seeking a home that could grow with them and remain timeless, the focus was on creating spaces that were both robust enough for daily life, yet layered with warmth to reflect the countryside around them.
With a contemporary, elevated design softened by textural selections, the home feels both grounded and refined. The material palette flows cohesively from outside in—anchored in soft whites, warm neutrals, and delicate blush tones that echo the natural surroundings. The use of textured brick, muted cladding, and warm interior finishes creates a quiet continuity throughout the home.
Working with client-provided plans, Brooke Kilo of The Sanctuary Interior Design led the interior material selections and styling, curating each choice to reflect the client’s brief and lifestyle. The home features a generous kitchen and pantry, extensive living areas to support the family as it grows, and is oriented perfectly to make the most of the views and natural light.
Outside, the home reflects the skill of its owner—a talented roof plumber—who installed the Colorbond 'standing seam' cladding by hand, offset by Italian-made Austral Bricks ‘San Selmo Original’. Selected early in the process and instantly loved by both designer and client, their soft, warm neutral tones became the foundation for the material direction that followed. The crisp, architectural lines are balanced by the brick, bringing warmth, texture, and contrast to the façade. Together, the materials create a balanced exterior that feels grounded in its setting.
At the heart of the home sits a generous kitchen with an island bench spanning over three metres—a feature that presented both opportunity and challenge. Brooke designed the island to avoid visible joins in the stone while maintaining a sense of balance. Her solution: a carefully considered overhang and a detailed leg design that provides both structural support and sculptural interest. The vision was brought to life with precision by Murray River Cabinets, whose craftsmanship ensured the execution matched the intent.
Beyond the island, all joinery was approached with purpose: from custom shoe storage and ample hanging in the master walk-in robe, to integrated drying cupboards and pull-out washing baskets in the laundry. Even the study was tailored with built-in filing drawers and concealed storage to support work-from-home functionality without compromising on aesthetics.
“I believe custom joinery, when designed fit-for-purpose, is one of the most powerful ways to ground a space. It removes clutter and allows practical storage to become an integrated, beautiful part of the home.”
—Brooke Kilo, Interior Designer, The Sanctuary Interiors
In the wet areas, soft, textural materials add quiet character and depth. Italian limestone-look tiles bring an understated elegance underfoot, while handcrafted clay Zellige tiles lend richness, catching the light in subtle, ever-changing ways. A walk-through shower in the ensuite adds a sense of luxury, complemented by a skylight that invites soft, natural light throughout the day. These spaces feel serene and restorative—designed not just for function, but as a calm pause within the pace of family living.
“Brooke made it so much easier and took the stress out of the selection process. Giving us a few options in the colours we were going with and helping make choices was so helpful.”
—Sarah, Homeowner

